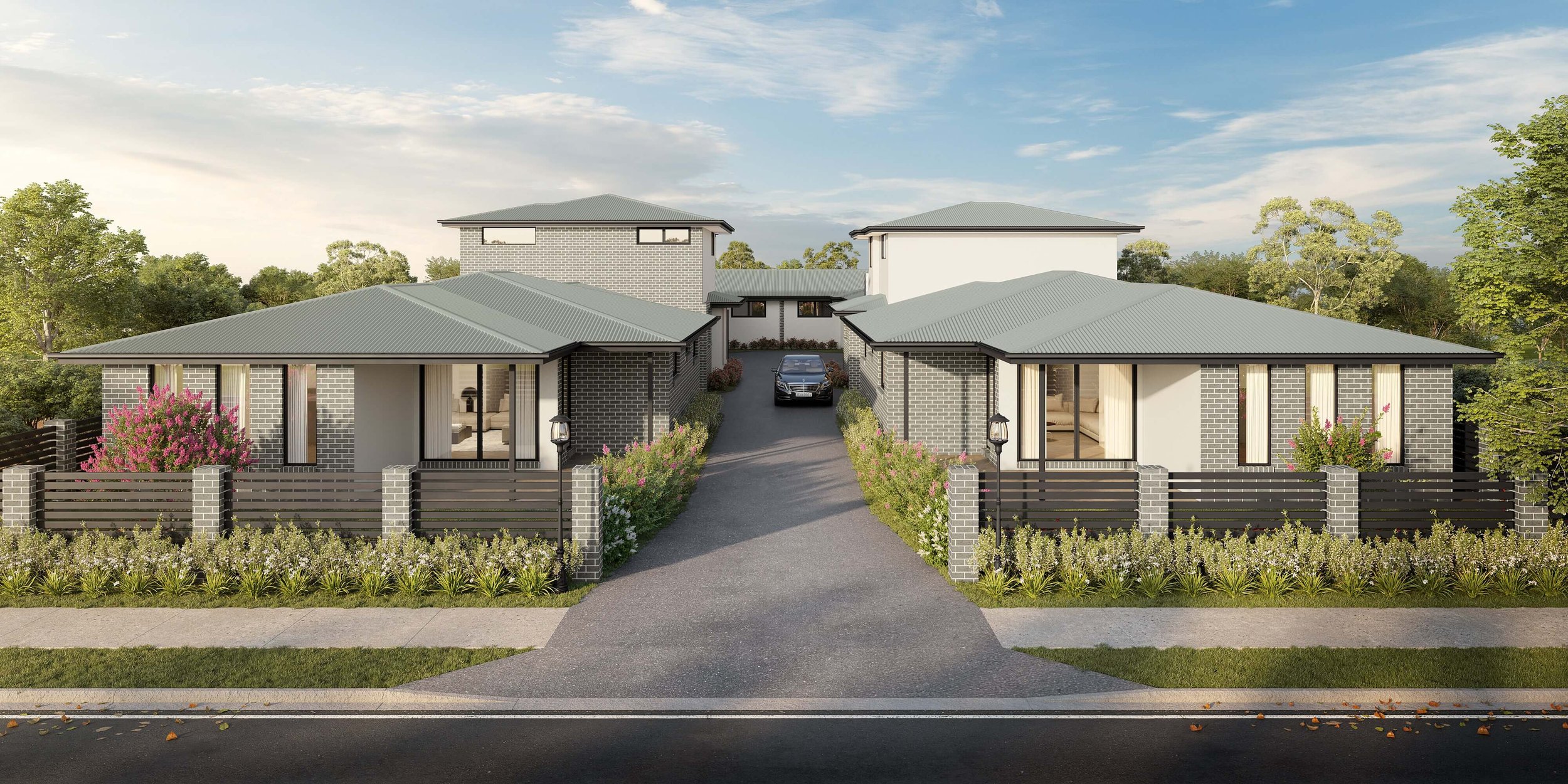
VICTORIA RD
WOY WOY
PROJECT TYPE | 6 Townhouse Development
DESIGN | KM Design Partners
PROJECT VALUE | $2.2 mil
SITE AREA | 1500m² FLOOR AREA | 1200m²
CONSTRUCTION PERIOD | 12 Months
The Estalis Construction townhouse development project in Woy Woy consists of six townhouses, all designed to offer a comfortable and sophisticated living experience. The total site size of the development is 1500m2, providing ample space for residents to enjoy. Each townhouse boasts a generous living area of roughly 300m2, providing ample room for families or individuals to enjoy.
The townhouses feature a combination of brick and rendered textured panels, adding an elegant touch to the exterior design. The simple and spacious design of the townhouses ensures a comfortable living experience, with plenty of natural light and open spaces. Inside, the townhouses have been thoughtfully designed with modern fixtures and fittings, ensuring a high-quality finish throughout.
The architect designers of the development were KM Design Partners, a reputable and experienced firm with a strong track record of designing high-quality affordable residential developments. Their expertise is evident in the design of the townhouses, with a focus on creating a modern and functional living space that meets the needs of contemporary living.
In summary, the Estalis Construction townhouse development in Woy Woy is a prime example of modern and sophisticated living. With its combination of spacious design, premium fixtures and fittings, and prime location, this development is sure to appeal to those seeking a premium living experience in a beautiful coastal community.








