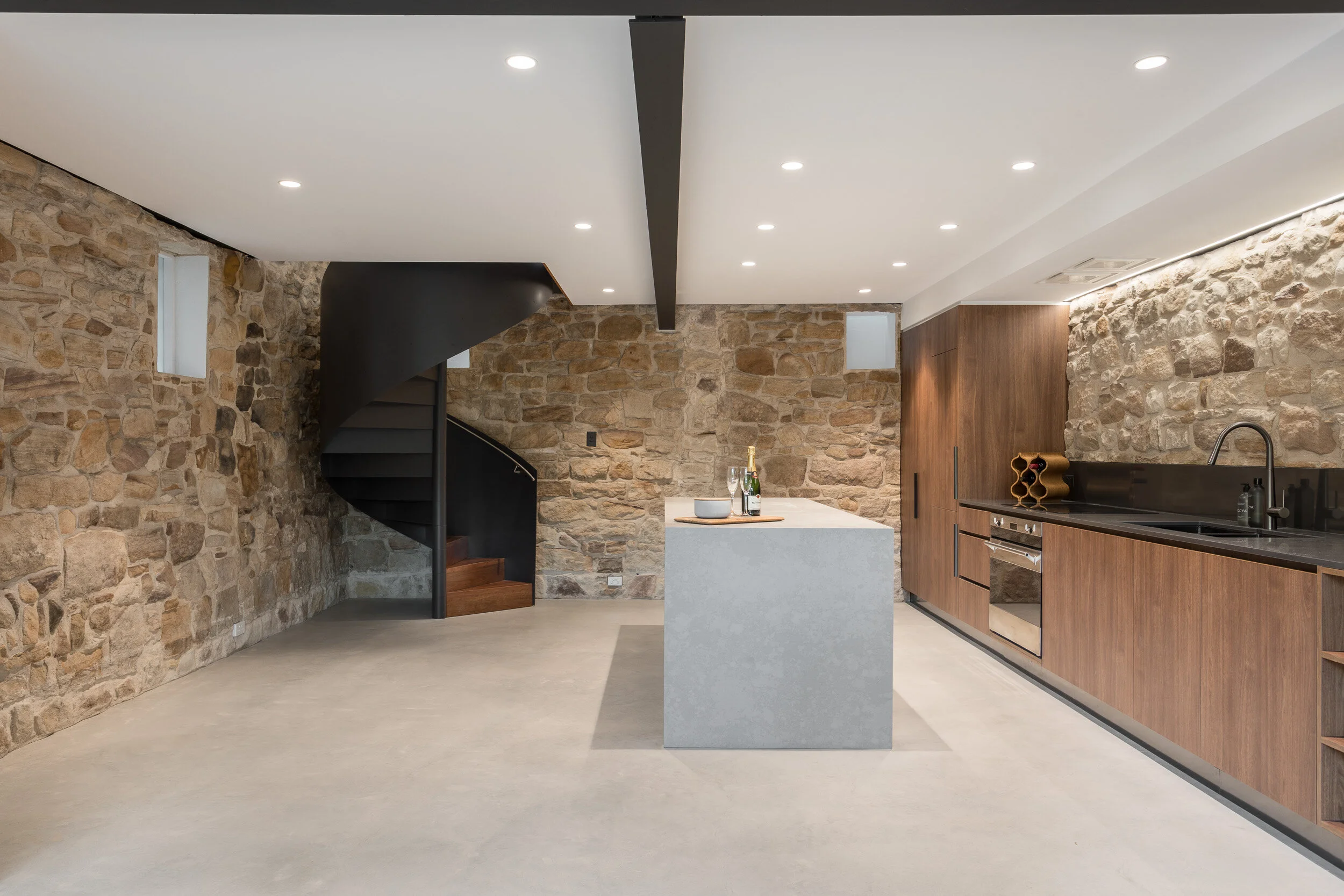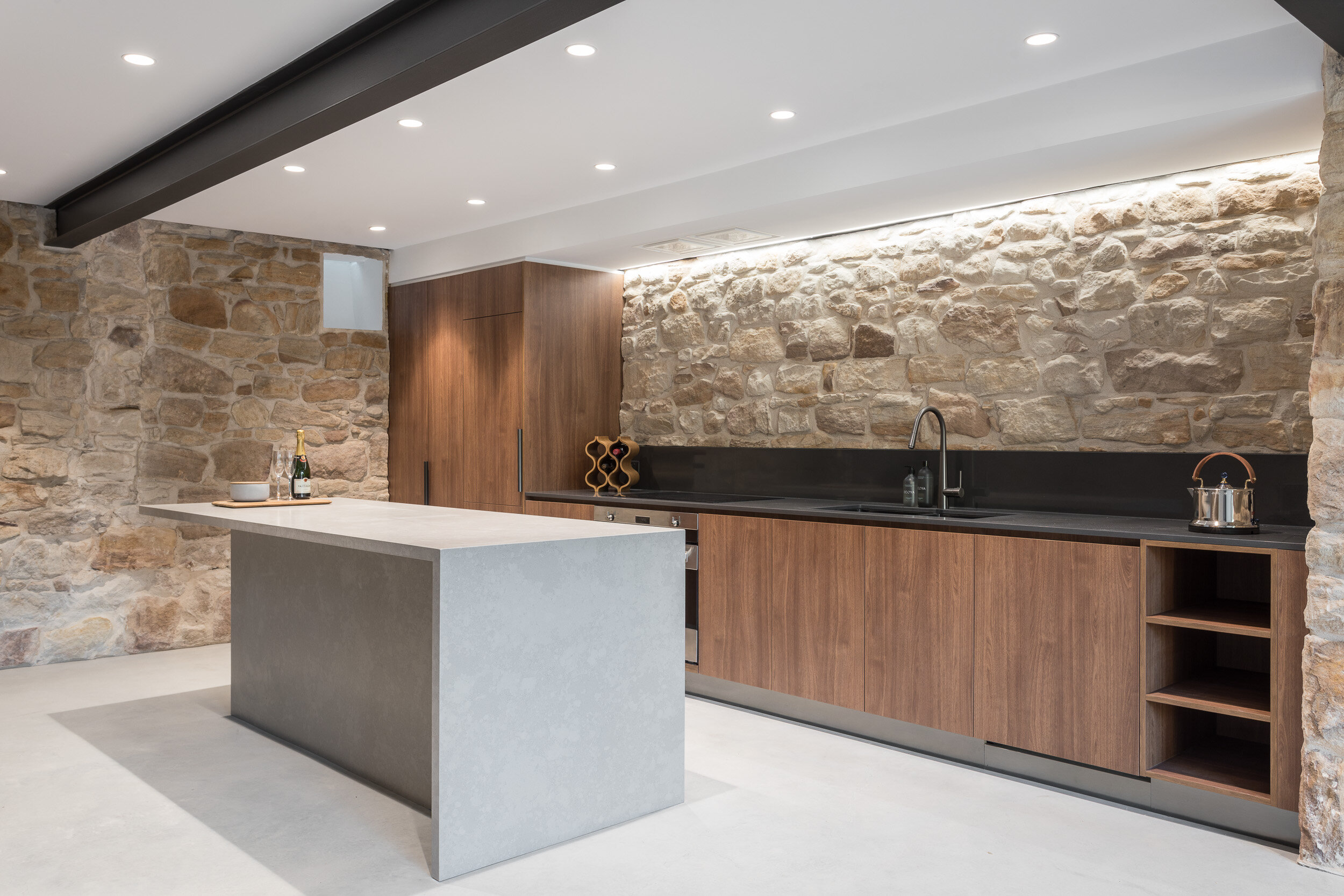
SUTHERLAND ST
PADDINGTON
PROJECT TYPE | Renovation
DESIGN | Kate Mountstephens Architecture + Heritage
PROJECT VALUE | $1.1 mil
SITE AREA | 60m²
CONSTRUCTION PERIOD | 11 Months
The challenge of SUTHERLAND PADDINGTON was to restore a termite damaged heritage home to its original state while upgrading the internal layout and finishes to reflect the wishes of the client.
The home is in located in one of the oldest parts of Sydney which involves several construction difficulties. The house has the traditional terrace façade with heritage features. Behind the façade is a house built over three levels on a footprint of 60m2.
Our clients, a professional couple, wanted to convert the existing internal form and functionality into a modern, innovative three-bedroom, three-bathroom dwelling with high end finishes that reflect their modern and cosmopolitan views. The flow from the kitchen to an outdoor space for entertaining creates the sense of space in the enclosed environment.
With the house external walls constructed on three of the four boundaries, the co-ordination of works and continual communication with the neighbour’s was essential. The salvaging and reuse of material ensured the character of the building remained.
This build was provided a unique opportunity to work with detailed finishes like natural sandstone walls, polished concrete floors, matching kitchen benchtops, helical stairs, steel featured balustrading, mosaic tiles and heritage light fixtures.




















